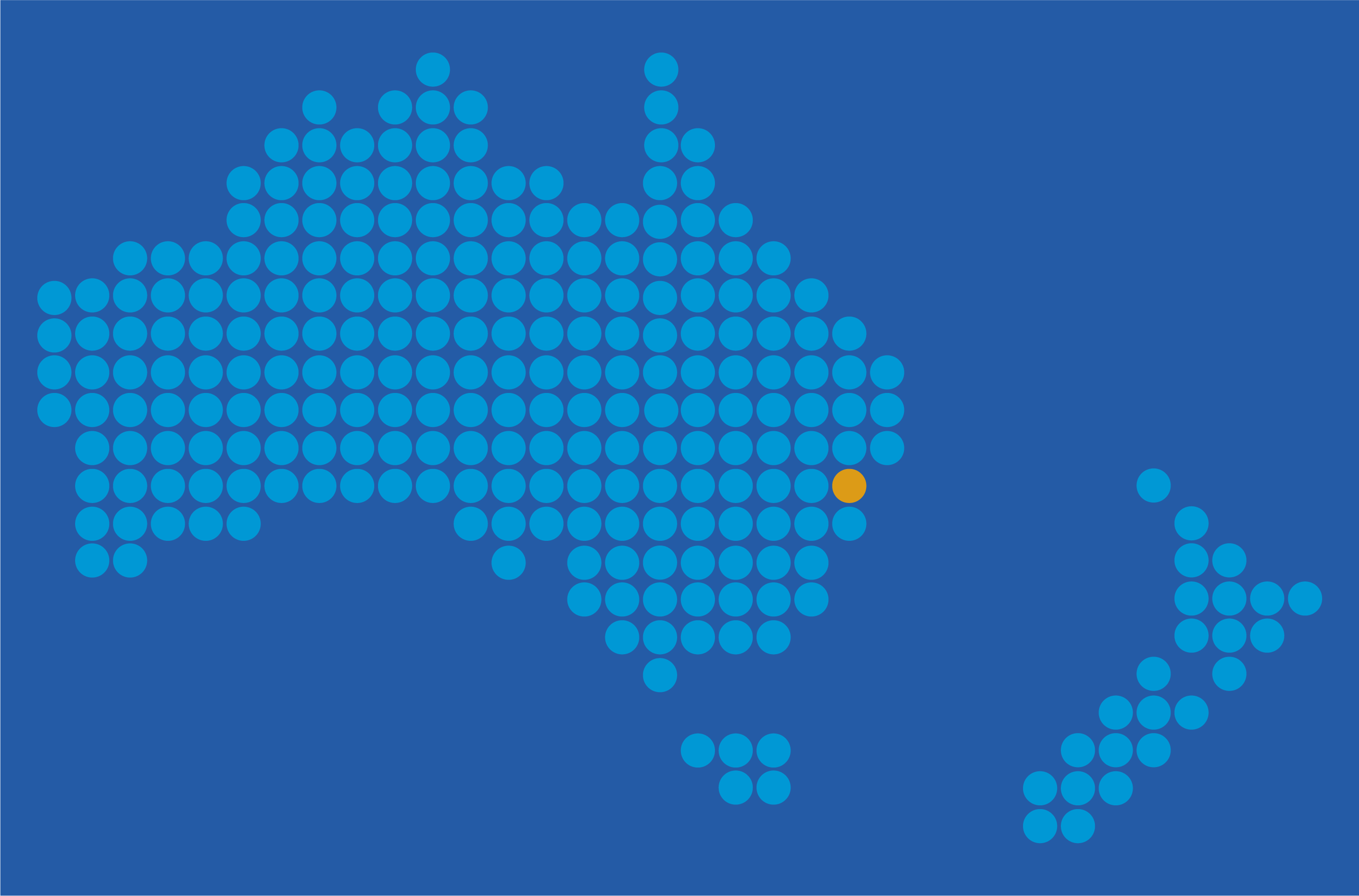The amalgamated site is approximately 5,000 sqm and is located at 134A-134C Burwood Road and 29A-33A George Street, Burwood in NSW.
The scheme is 21,000 sqm gross floor area and comprises a two-storey church administration building, a six-storey student accommodation building and a 25-storey tower that includes retail, commercial, medical centre, childcare and 140 residential apartments.
Uniting appointed Johnstaff to provide project direction for the feasibility and business case phase for this significant mixed-use project.
At the conclusion of the strategic definition phase, Johnstaff was then engaged to continue Project Management services for the development of the concept and schematic design through to submission of a Stage 1 development application.
The Stage 1 development application was submitted in November 2018.
Johnstaff and the project team navigated several planning non-compliances, including the development exceeding the height controls by 30m and heritage issues. We secured approval from the Eastern City Planning Panel in September 2020.
Johnstaff then re-visited the pre- development application scheme feasibility, the original business case and the original act of covenent.
The Uniting Church is currently re-confirming resourcing priorities, including:

Developed the design of the project
Addressed heritage and height control planning challenges
Achieved Stage 1 development application
Exploring innovative development options including Build To Rent (BTR)