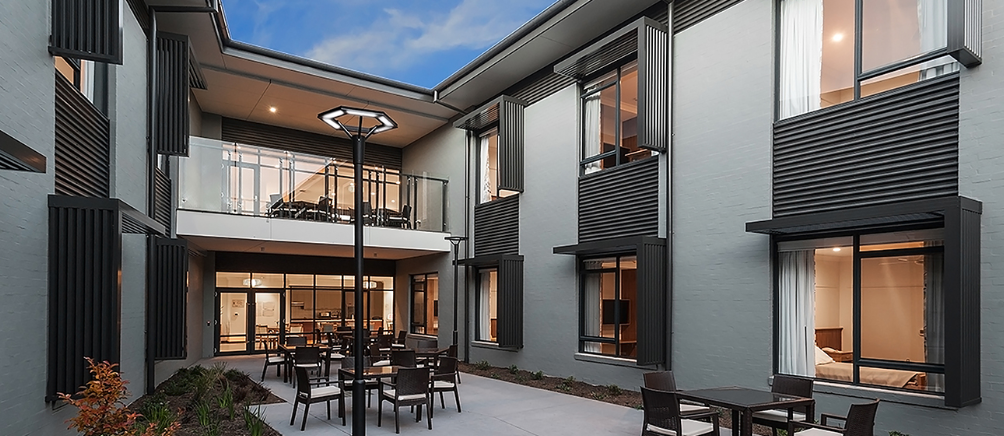The project involved the development of a new private hospital and a new, collocated 80 bed aged care residence. Both projects provide invaluable health services to cater for the increasing demand in the western suburbs.
Johnstaff was engaged as Project Manager for all phases of the project and Superintendent for the construction contract.

St Vincent's Aged Care Residence Werribee, Victoria
Due to the greenfield nature of the site in a developing neighbourhood, the initial phase of the project required an extensive master planning exercise to allow for future internal expansion and planned external infrastructure works. The master plan considered the aged care residence, a collocated private hospital, a future multi-deck carpark and a potential child care centre on the site.
Johnstaff closely managed ongoing relationships with the Metropolitan Planning Authority (charged with the urban planning of the new region) and local council to procure permit approvals and to ensure the works integrated with future planning and infrastructure requirements.
The staged master plan development called for a solution that addressed the engineering infrastructure required for the initial development and considered the spare capacity and future infrastructure requirements.

Significant compliance achieved under the contract
Two-level 80 bed residence with serveries, living rooms and dining rooms on each floor
Completion of St Vincent’s Health Australia’s first aged care residence in Melbourne’s western suburbs
Internal service expansion and external urban planning requirements met with significant upfront master planning