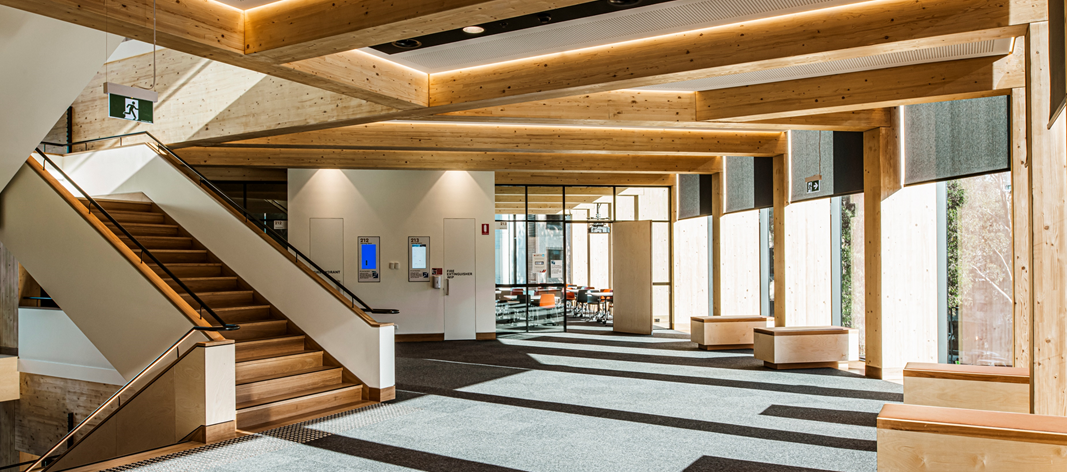The Ainsworth Building is a new teaching building for the Faculty of Medicine and Health Sciences. It is located on the North Ryde Campus in a tight site adjacent to the Macquarie University Hospital and another university building.
The building consists of four storeys, including three fitted out for teaching purposes and one developed as cold shell for future use.
The building has a total approximate GFA of 3,400sqm and houses:
Johnstaff was appointed as Project Manager for the design and delivery phases, including the management of an Early Contractor Involvement (ECI) process.

Macquarie University Ainsworth Building
The building has a unique construction methodology, which employs cross-laminated timber (CLT) and glue laminated timber (Glulam) as its principal construction materials for columns, beams, suspended floors, lift and stair shafts.
The use of these materials, which were prefabricated offsite, reduced the time required for delivery. It also minimises works undertaken on the highly constrained site and reduced the risk of any impact on the university and hospital operations.
We also employed seismic vibration equipment to monitor and manage any vibration caused by the building’s construction to avoid impact to the sensitive theatre equipment in the Macquarie University Hospital.
“The Ainsworth Building is the first CLT and Glulam multi-storey university teaching building of its kind in Australia.”

New innovative construction methodology used
Seismic vibration equipment helped avoid impact to sensitive medical equipment
Project was completed within budget using an ECI process
Extensive stakeholder coordination and communication throughout the design and delivery phases