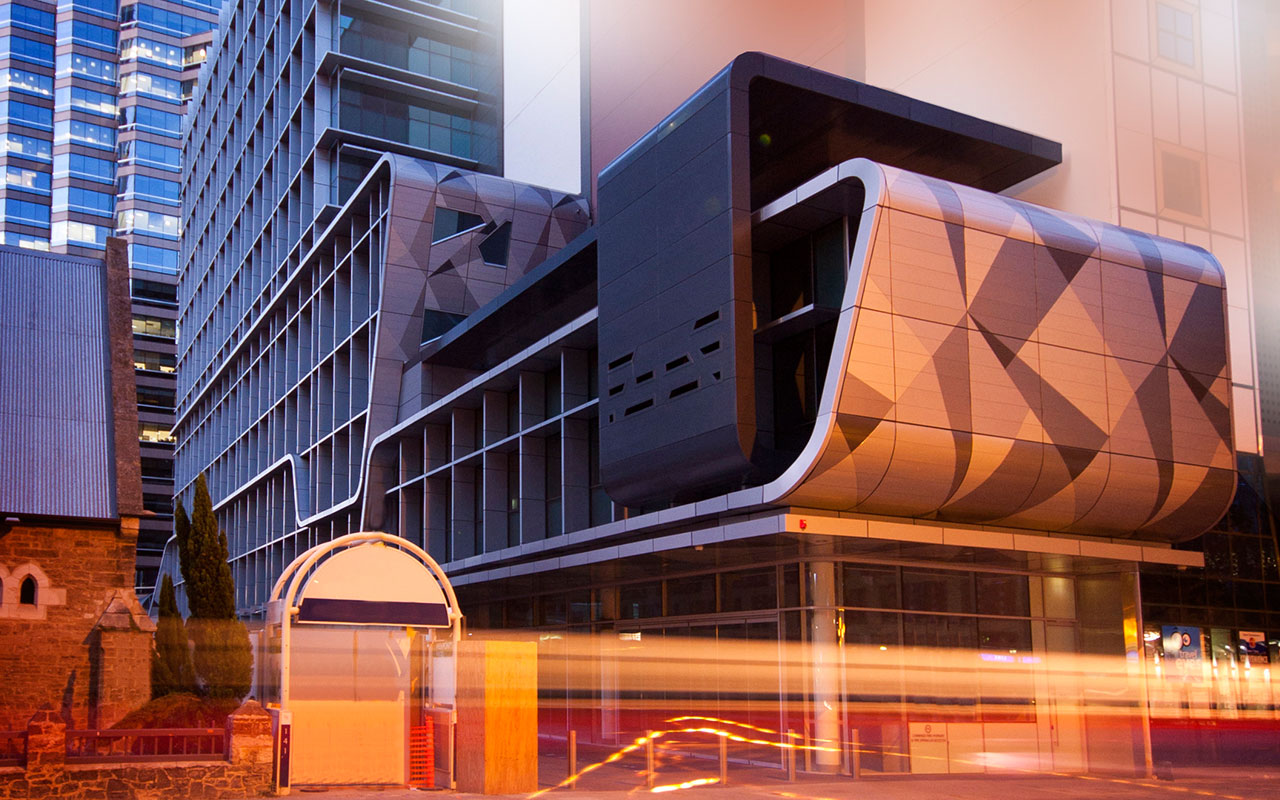This was a $67m redevelopment of a 10,500sqm, 14 level building with commercial and retail facilities.
To maintain the visual importance of Westralia Square (also owned by ICWA), the design for Westralia Plaza featured on a narrow frontage design. This emphasised the importance of the major pedestrian linkage between St George’s Terrace and the Perth Bus and Train Station.
Johnstaff, through its subsidiary PDC, was engaged to provide Project Management, Superintendency and Tenancy Coordination services.
This included managing an expression of interest process for the appointment of an architect, with ICWA paying for the participants’ initial concept ideas upfront.

Westralia Plaza, Perth, Western Australiia
At the time, the local construction market was overheated. Johnstaff overcame this issue with a bespoke procurement approach that involved the contractor being engaged with a fully developed set of documents and bill of quantities.
As there was a major pedestrian link between Perth CBD and the Bus and Train Station adjacent the site, we needed to maintain continuous pedestrian access during the construction. We achieved that through complex planning and effective coordination with the owners of the adjoining Brookfield Plaza.
The site also had challenging inground conditions. We addressed these by conducting detailed site investigations and coordinating the installation of ground anchors, piling and integrated structural support between the adjoining properties

Overheated construction market issues were overcome with bespoke procurement
Complex constructability and logistics planning managed well, despite site access restrictions
Due Diligence, the concept design development and detailed engineering investigation work required for the business case has informed the necessary due diligence to inform the international design competition.