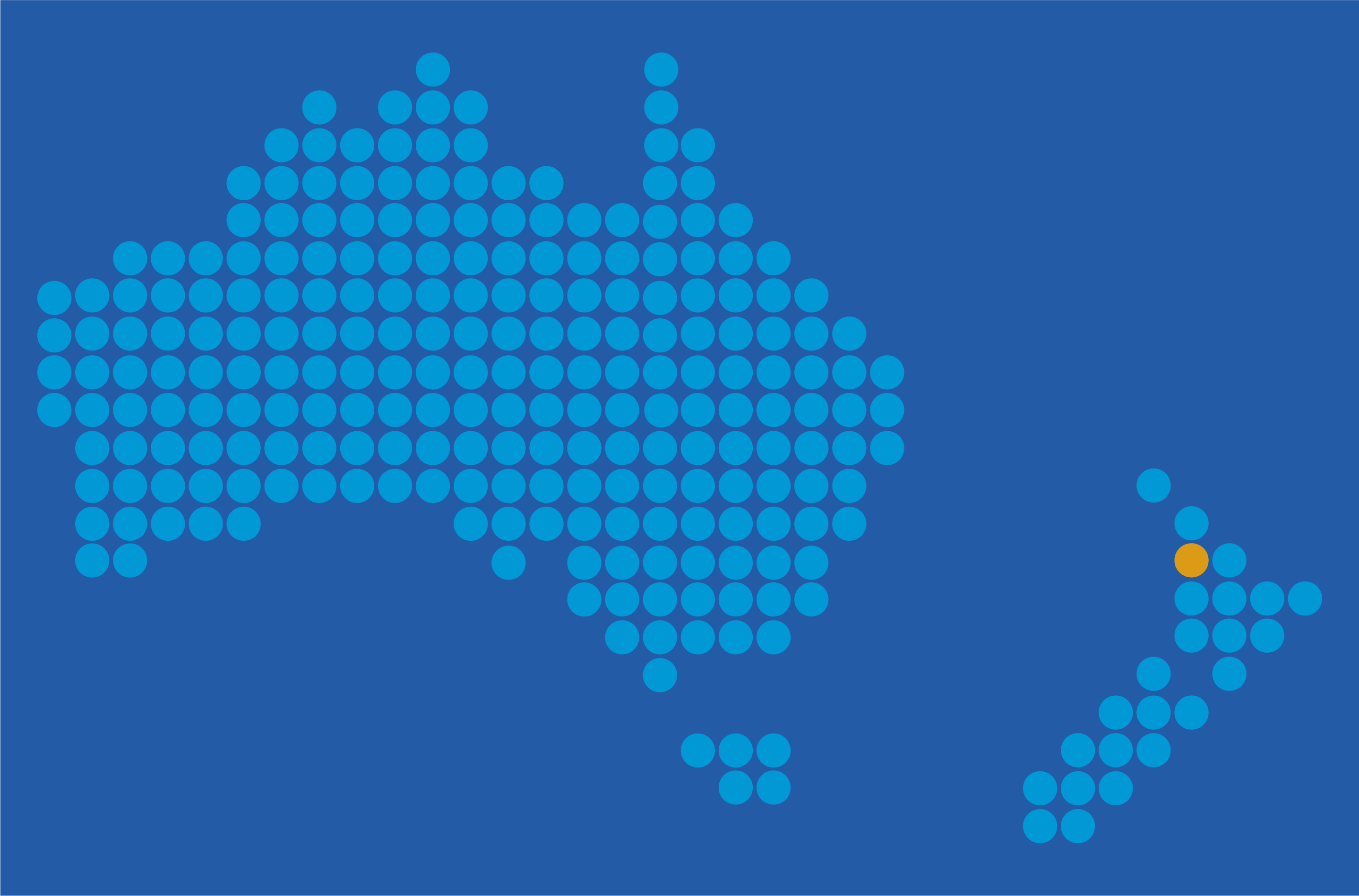The Waitematā serves the largest population of any district health area, providing health services to around 650,000 residents in the North Shore, Waitakere, and Rodney areas (forecast to reach 718,000 in 2025). This redevelopment is part of the broader Northern Region Long Term Investment Plan (NRLTIP), which prioritises strategic healthcare investments in the Waitematā area. The Manaaki Hōhonu building consists of a 30-bed inpatient unit and an eight-bed ICU (six rooms fully fitted out and two shell rooms), spread across two levels.
Johnstaff was engaged to offer comprehensive Project Management services, starting from the concept design phase, and continuing through to project completion. Additionally, Johnstaff was also tasked with providing specialised programme planning services to support the successful execution of the project.

To establish a seamless connection into existing hospital facilities, the Johnstaff team worked closely with architects and hospital staff to devise four link connections that will optimise patient flow between the existing and new build. Due to the complex nature of these link connections, Johnstaff will ensure effective collaboration and communication between the Contractor and Client/User Groups to ensure minimal disruption during breakthrough works. To address ongoing concerns from Users regarding future pandemics and infection control, Johnstaff collaborated with the building services team to implement an innovative two "pod" negative pressure air handling system covering the entire inpatient unit level. This design ensures that infectious airborne particles are effectively minimised and allows for full utilisation of the ward at any given time, optimising the facility's capacity and ensuring efficient use of resources

Delivered fit-for-purpose facilities trimming 5,780m2 and $32m from the Feasibility Study
Extensive stakeholder engagement and change management to help adapt operational protocols to both flexible office and laboratory space to fit the available capital budget
Developed consultant briefs capturing lessons learnt relating to design management, seismic restraints, passive fire and BIM management and procured a competent Design Team
Formulated the procurement strategy that engaged an ECI Contractor to provide early cost certainty and collaboratively develop the contract documents to mitigate RFIs, Variations and EoTs during construction